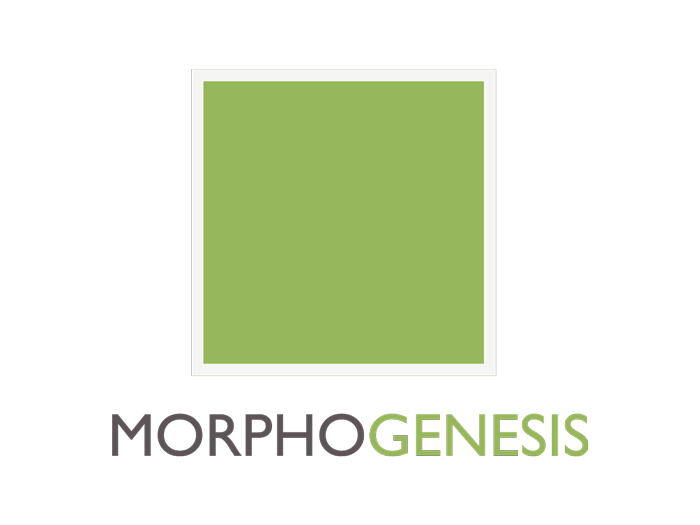SUSTAINABLE DESIGN
Courtyard House
With eco-friendly design becoming hugely popular and sustainability becoming a real concern, we thought to design a full-on eco-house in central London, in East Dulwich, and start making strides towards a greener future.
This is a single-storey courtyard house constructed on a constrained brown-field sloping site, built out to the perimeter whilst providing light and private views to the habitable rooms and avoiding overlooking of the surrounding properties. Bathrooms are located along the street facade with opaque glass windows to provide a buffer zone between the living space and the pavement.
Meadowview
Another eco-friendly residential development, located on the edge of a ribbon development village in rural Bedfordshire! The location is truly stunning. Surrounded by trees, fields, and greenery for as far as the eye can see, this house is a respite from city life. The property blends in with its surroundings and has been designed to appear as though it's floating over the hedgerows. A sweet chestnut clad box is cantilevered off a solid masonry and glass plinth, from across the fields, it looks like it is floating over the hedgerows. The house incorporates sustainable technologies such as rainwater recycling, photovoltaic array
and a ventilation system with heat recovery. The landscaping forms a transition between the domestic and agricultural environments.
The previous aesthetics of this mews house, situated in a charming part of Belgravia, did no justice to the beauty of its location. Despite its comfortable square footage, the layout seemed cramped and didn’t make best use of the ample windows. The bland and dated palette of cream and beige made it seem tired and charmless. The spacious burgundy room on the lower ground floor seemed to have no particular function bar storage, and on the ground floor, the kitchen and dining area and living area were separated, making them both feel unnecessarily small for the dimensions of the house.
On the two upper floors, some of the bedrooms were well-proportioned, but there was one particularly small room that made no sense to retain. Likewise, the bathrooms were rather oversized in comparison due to their location being dictated by the
central stairwell. An angled skylight leading to a terrace was positioned about the bedrooms but the awkward placement of the stairwell made it difficult to access.



